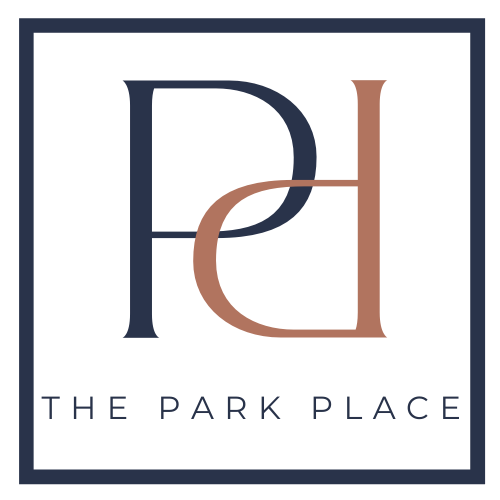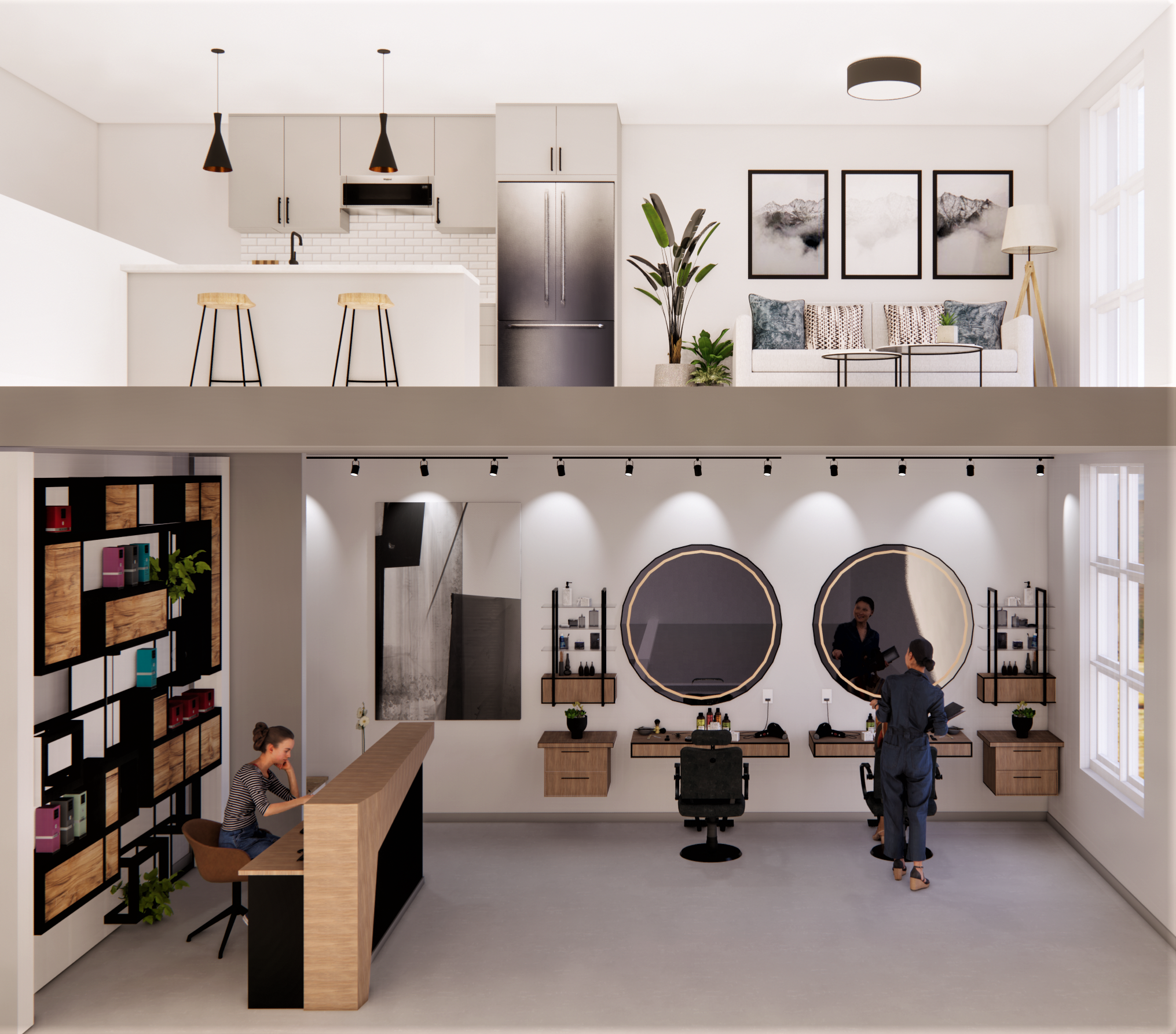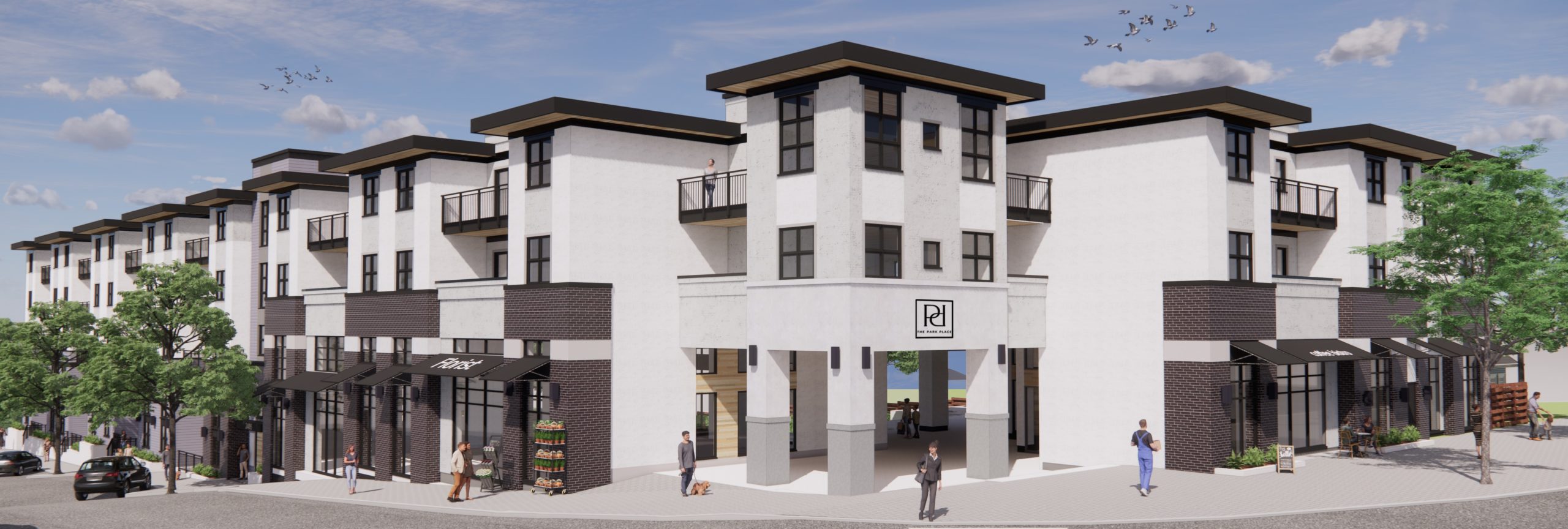
Contemporary combination of brick facing, siding and stucco
-
Easy access from 24th St and Columbia Ave
-
Over 12,000 sq.ft. of beautifully landscaped open courtyard space
-
54 residential units with private balconies/patios including live/work, 1 bedroom + den, and 2 bedroom + den units
- Secure access through the residential lobby
- Secure parking spots in underground parkade for residential units
-
2-5-10-year new home warranty provided by Travelers Canada for peace of mind
-
Over 8,500 sq.ft. of combined retail/commercial space
- Retail spaces open up to the landscaped courtyard connecting to Brandson Park
- On-site parking spots dedicated for retail/commercial units
- Customer parking available on-site
Residential
Spacious open concept floor plans
- Large vinyl windows creating naturally well-lit living spaces
- 9’ high ceilings
- Private balconies with scenic views of the park or mountains
- Luxurious and durable oak vinyl plank flooring throughout living areas
- Air Conditioning and electric fireplace in every unit
- Recessed pot lights paired with surface-mounted decorative lights create a bright and cheerful ambience
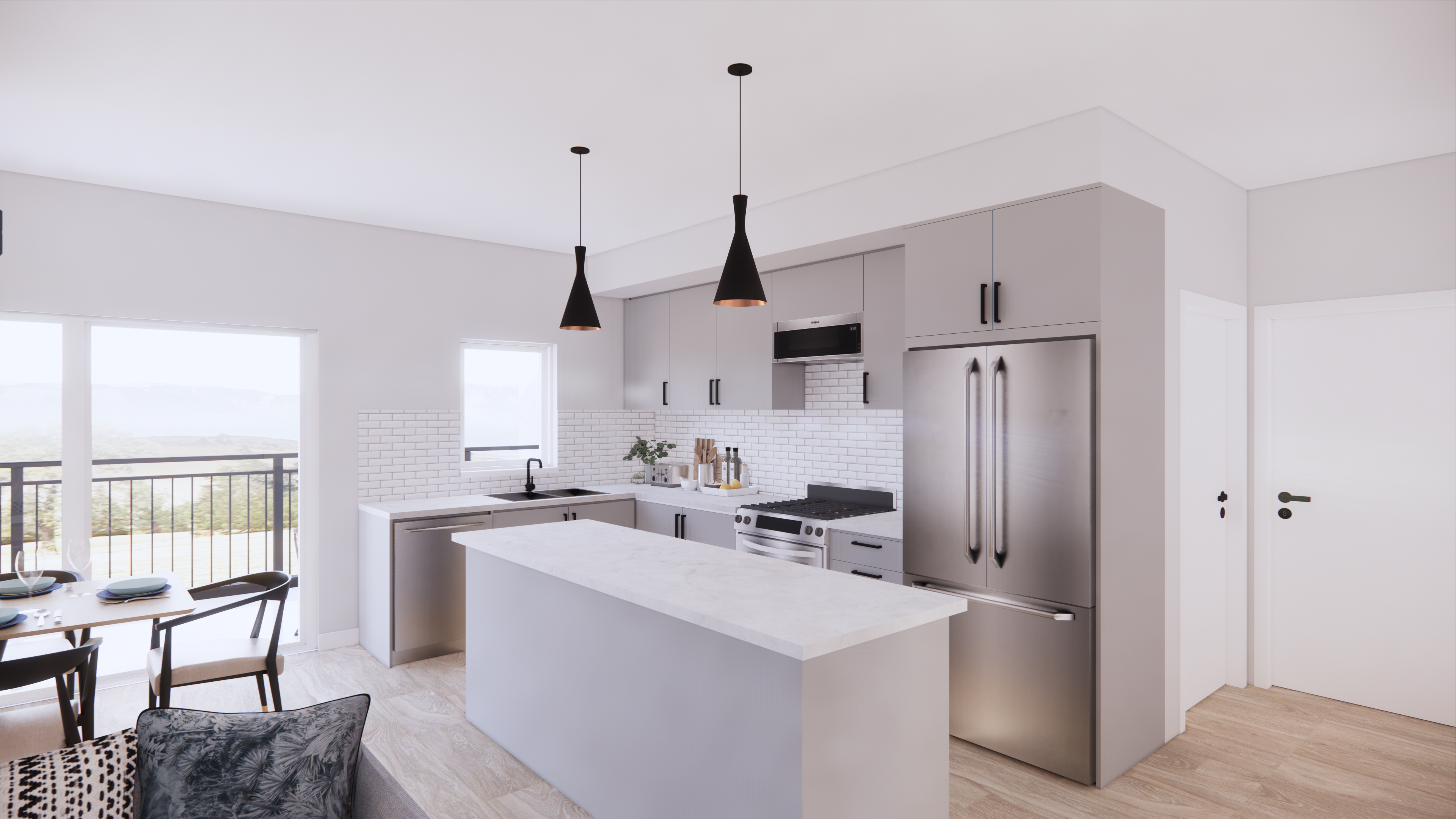
Built-in kitchen with quartz countertops and island
- Stylish and modern cabinets with matte black sleek hardware
- Stainless steel appliances
- In-unit laundry featuring front load washer and electric dryer
- Kitchen island with bar seating
1.5 baths in every 1 bedroom unit and 2 full baths in every 2 bedroom unit
- Bathrooms feature contemporary vinyl floor tiles and ceramic wall tiles with quartz countertops
- Durable and high-quality bath fittings
- Stylish and modern cabinets with matte black sleek hardware and bath accessories
- Built-in closet organizers are included in bedrooms and entry closets to enhance storage capacity
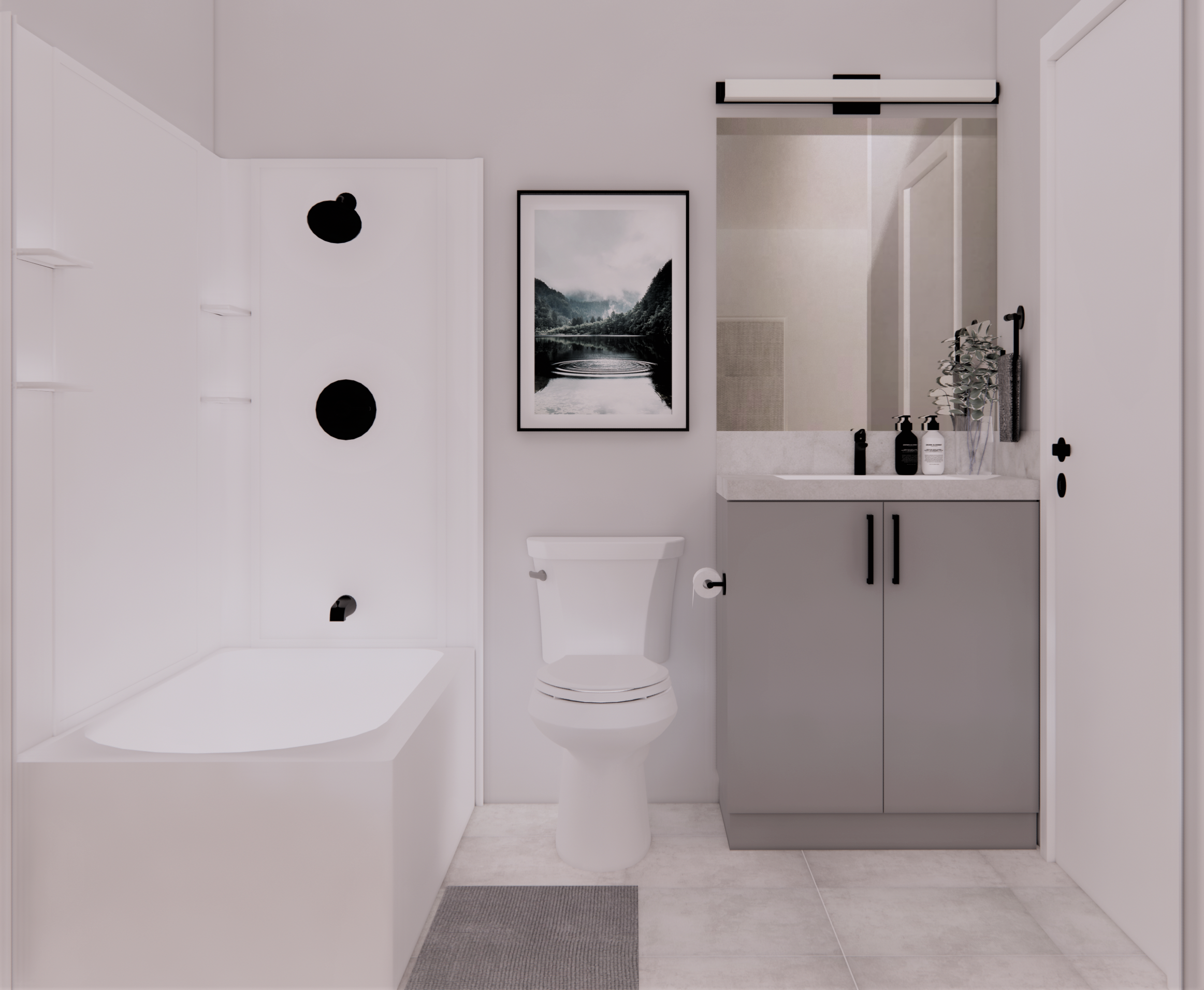
Townhouse/Loft
Carefully designed 2 storey Townhouse/Loft units
- Located on the main floor providing direct access to the units
- Secondary access through secure residential lobby
- Workspace floors finished in polished concrete create an industrial loft-like aesthetic while the upper floors are finished in luxurious and durable oak vinyl plank flooring
- Large vinyl windows create naturally well-lit living and working spaces
- Each unit has a private patio
- All units have air conditioning
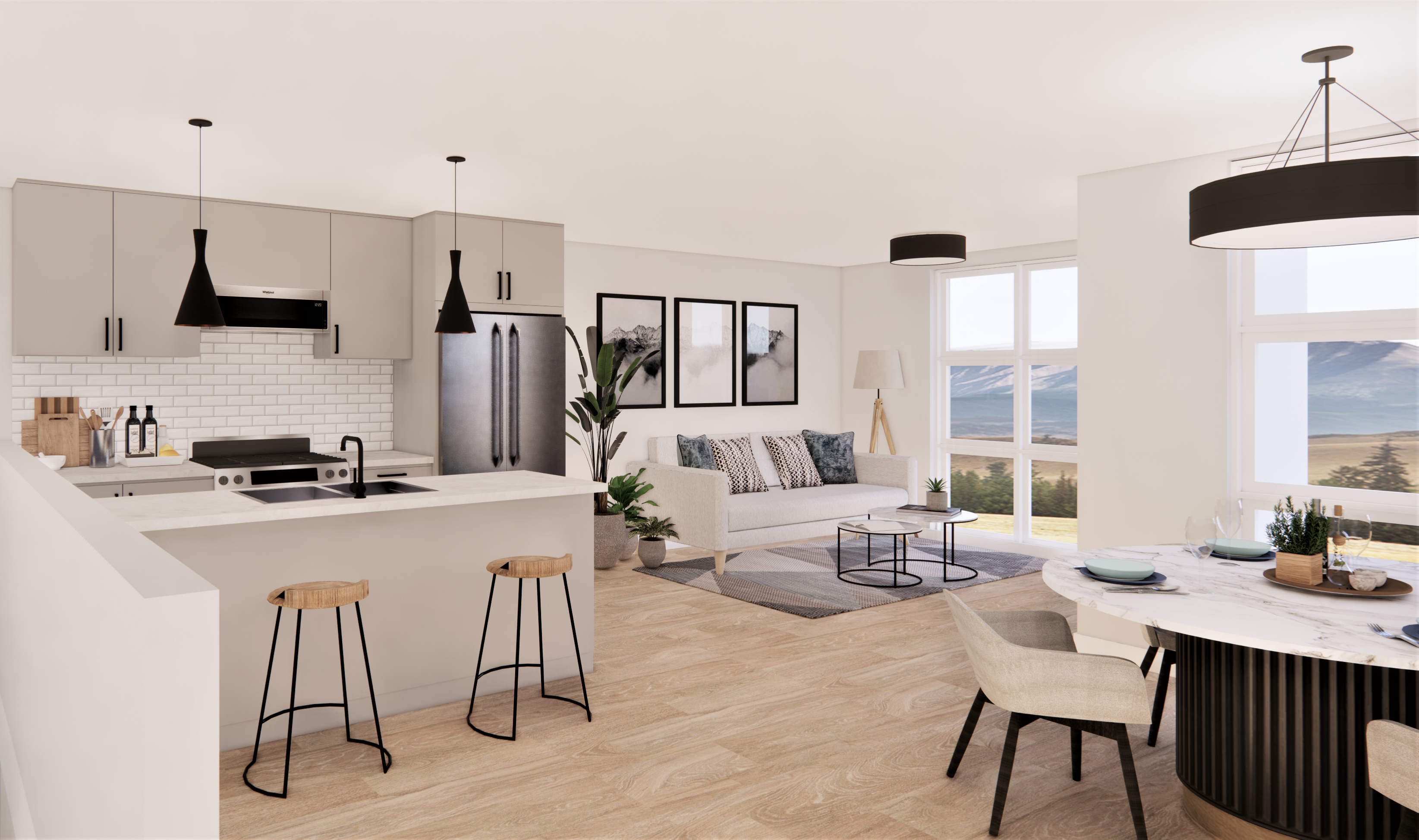
Contemporary built-in kitchen and an island with quartz countertops
- Stylish cabinets with matte black sleek hardware
- Stainless steel appliances
- All units are equipped with an electric fireplace
- In-unit laundry featuring front load washer and electric dryer
- Recessed pot lights paired with surface-mounted decorative lights create a bright and cheerful ambience
Built-in closet organizers are included in all bedrooms
- Each unit has 1.5 to 2 bathrooms featuring durable and high-quality bath fittings
- Bathrooms feature contemporary vinyl floor tiles and ceramic wall tiles with quartz countertops
- Stylish and modern cabinets with matte black sleek hardware and bath accessories
- Closet Organizers in entry closets to enhance storage capacity
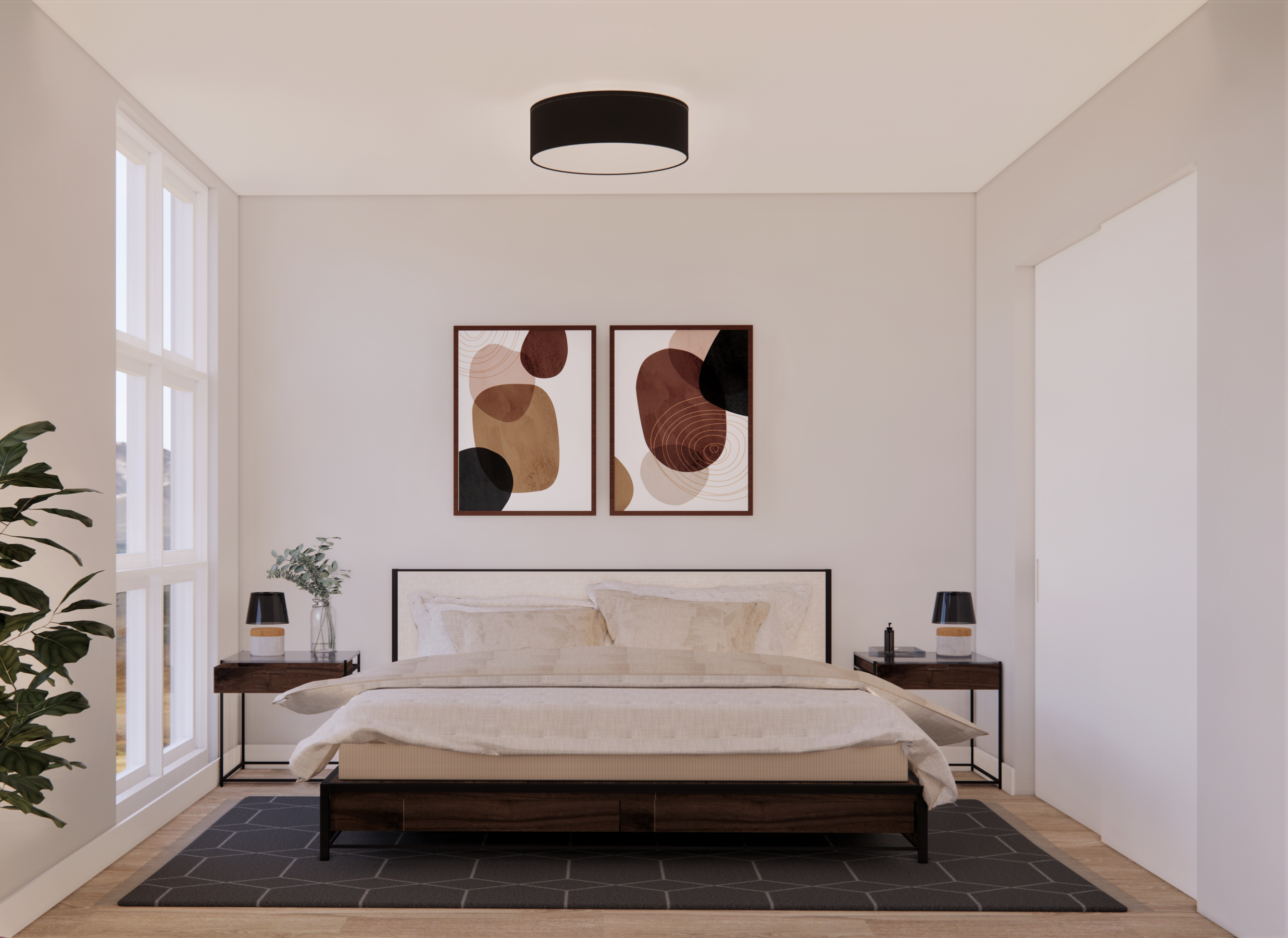
Retail/Commercial
Large open floor plans providing endless possibilities
- Commercial/Retail floors finished in polished concrete able to withstand high traffic with minimal maintenance required
- All units have air conditioning
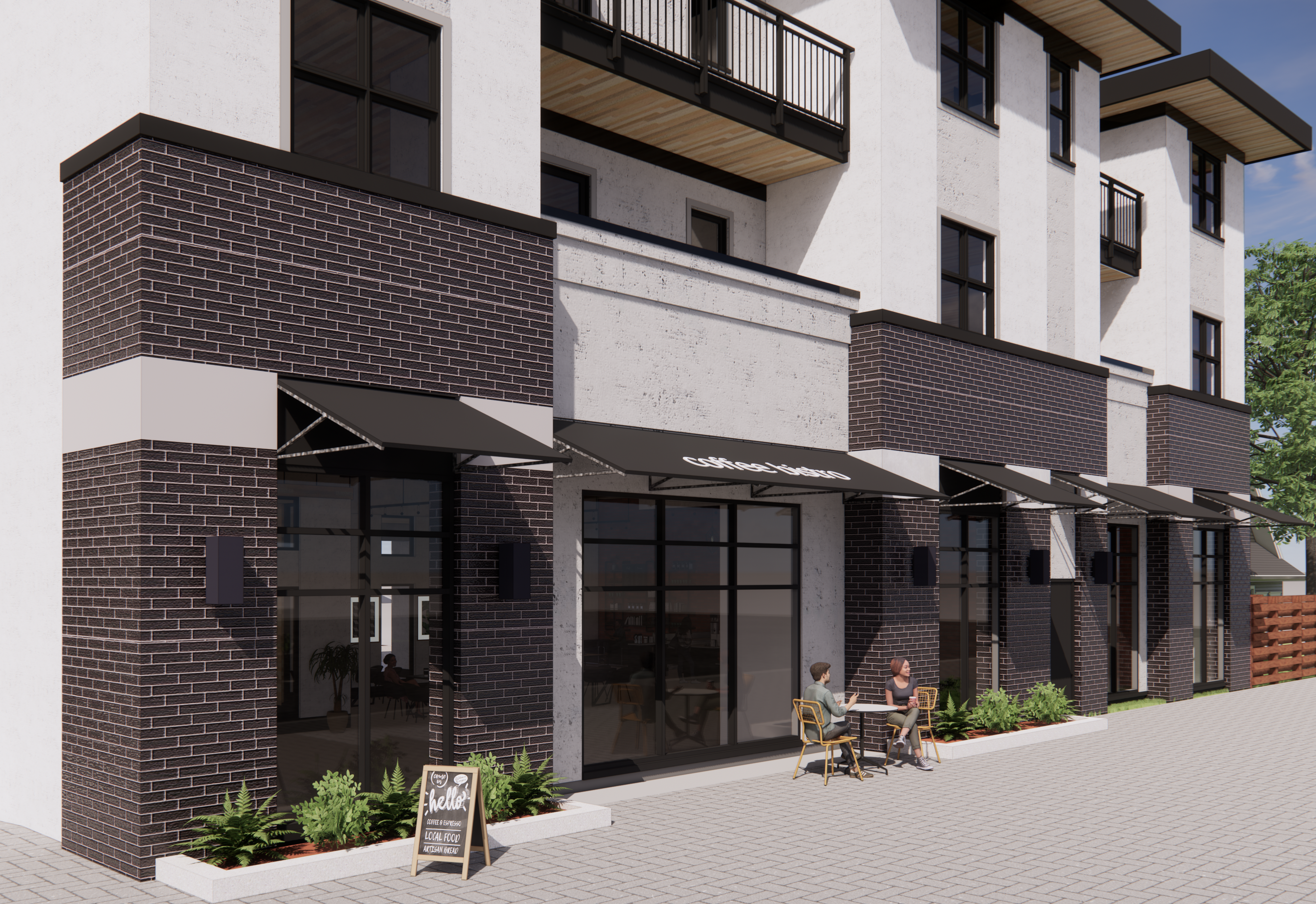
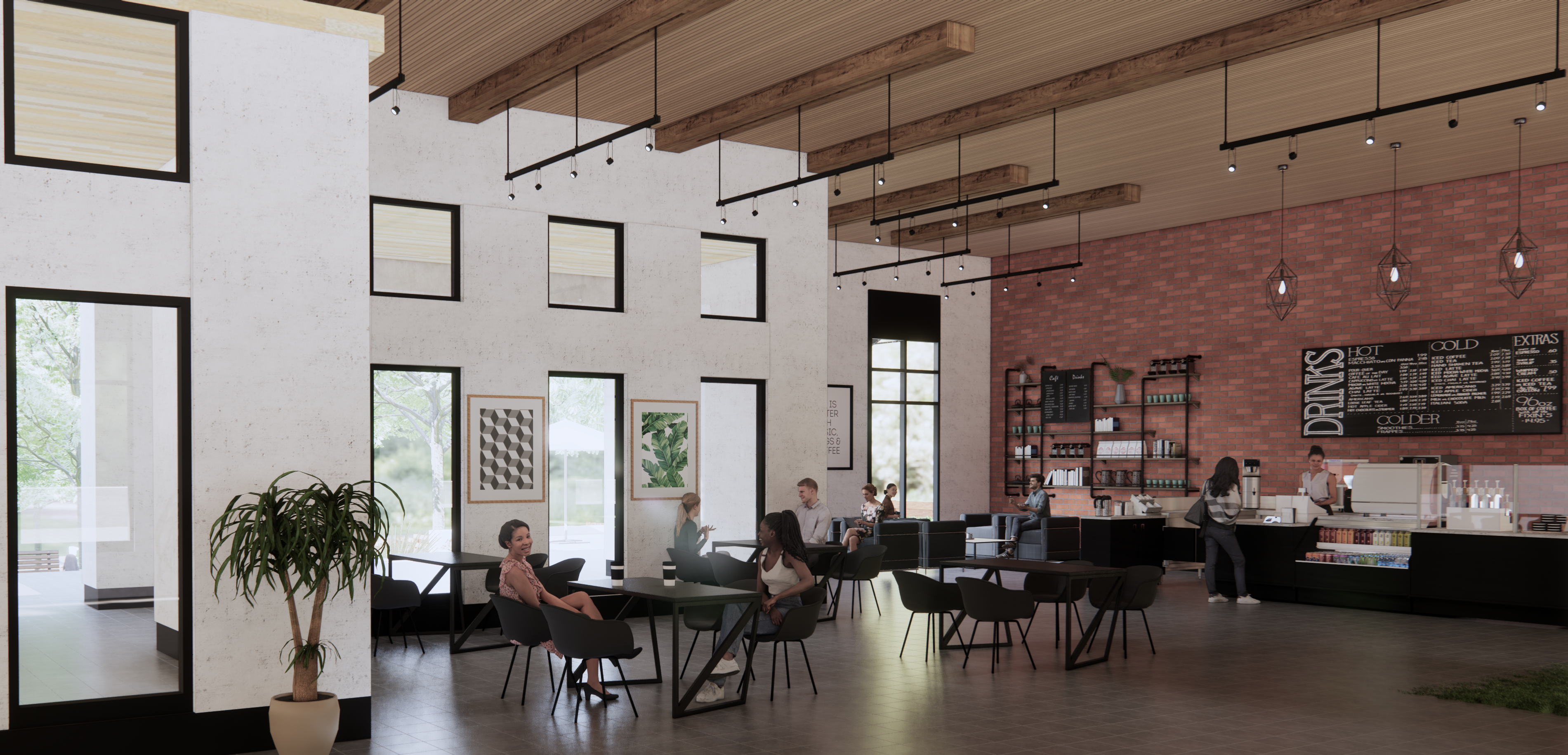
16’ – 22’ high ceilings
- Over sized black interior and exterior storefront glazing providing ample natural light and visibility
